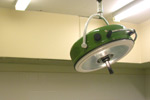Surgical Environment
Unit 12: Surgery Design
The design, construction and layout of the operating theatre, as well as operating room protocols are also important aspects of aseptic technique.
The operating theatre should be maintained exclusively for surgical procedures and ideally should be located away from the general flow of hospital patients and personnel.
The walls and floors should be constructed of an impervious, non-staining material that presents a smooth and easy to clean surface. Operating theatre furniture should be of simple design and constructed of stainless steel or glass for rapid, effective cleaning.
Storage compartments, windows and radiograph viewing boxes should be flush with the walls to avoid ledges where dust tends to collect. The scrub sink should be in an adjoining room, as moisture generated during scrubbing can act as a vehicle for microbes.
For practical purposes, ventilation systems in the operating theatre should provide slight positive pressure compared to adjoining rooms and corridors so that air flows out of the theatre and prevents ingress of unfiltered air from the hospital. There should be a minimum of 25 air changes per hour if recirculated air is used and 15 changes per hour if the air is vented. Ideal humidity is 50% and room temperature should be maintained between 18 and 20°C.
Ventilation systems should ideally contain filters in the inflow ducts. The better filters are able to remove particles as small as bacteria (HEPA filter systems)
Scavenging systems for waste anaesthetic gases should be installed.
